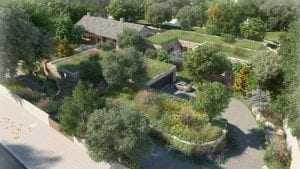
Unique Farm for sale in Rishpon – Kfar Shmaryahu-SOLD
![]()
Price
P.O.R
![]()
Building Land
8,000 sqm
![]()
Building Rights
1,300 sqm
Architectural Imaging
The most unique Farm for sale in Rishpon, adjacent to Kfar Shmaryahu- The most exclusive residential village in the central coastal region of Israel.
If one of your desires today is to build an amazing luxurious dream home for your family, on a large plot in one of the most prime and exclusive residential areas in Israel, This property could be the most perfect and unique opportunity for you.
Main points this property has to offer:
· Building Land ~ 8,000 sqm
· Total including agricultural Land 27,000 sqm
· Approved Architectural Masterpiece and building rights Total ~ 1,300 sqm
· Planning includes: Large basement including huge 150 sqm safety / security room * 90 sqm swimming pool * Large covered Pergolas…
· Additional potential building rights for another villa on the property in the future.
· Prime Location.
· 2 Façades over 70 m’.
· Adjacent to Kfar Shmaryahu, 5 minutes to the Herzliya business center
and beach and quick access to the new highway taking only 15 minutes to
Tel Aviv Center.
The residential plot of the farm of 8,000 sqm, with 2 wide facades of over 70 m’, is situated in the most prime area of the village at the highest point giving great breezes and open views.
The amazing approved family complex, with a total of 1,300 sqm building rights, was masterly designed by the renowned Plesner Architects firm.
Taking into account the dimensions of the land and its topography, this amazing home was planned providing full privacy with almost a 60 meter one level façade overlooking the swimming pool and beautifully planed landscape and open views.
A huge advantage is the fact that the property has 1,300 sqm approved plans and building rights which takes many years for approval, thus saving these valuable years for any family who buys the property.
Furthermore, the footprint of the house is planned in such a way making it easy to accommodate changes to suit one’s needs.
The architectural imaging, were done to give the most realistic picture possible of what is planned and what you could create on this amazing property.



